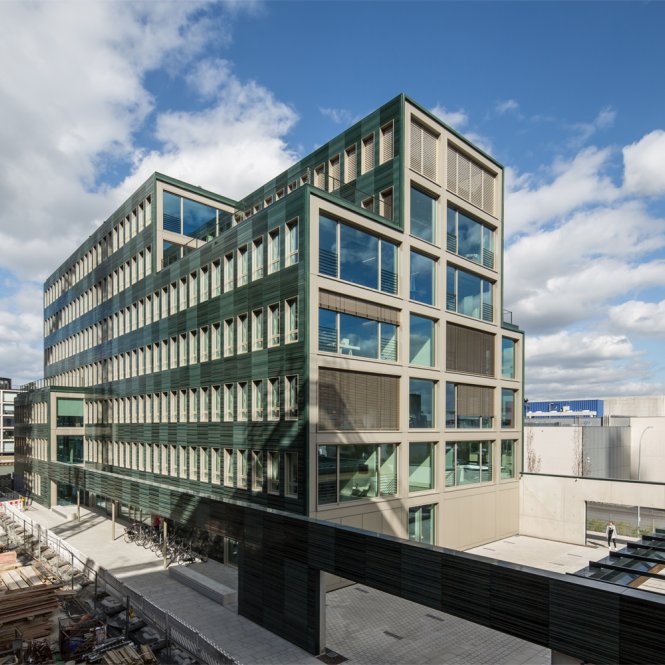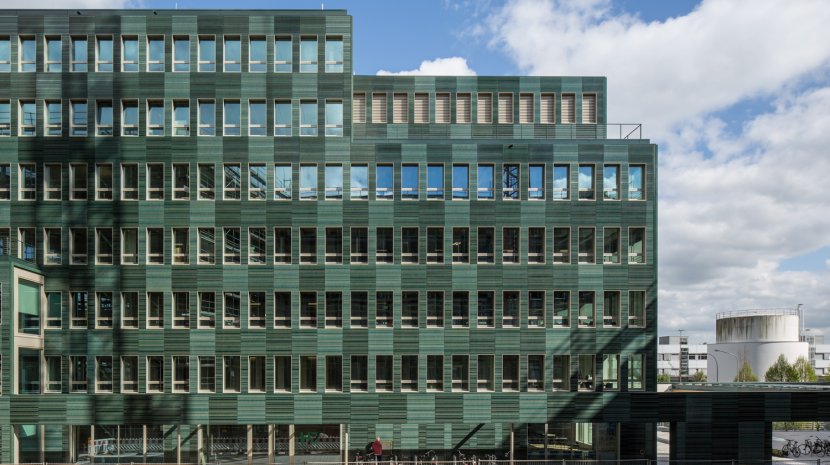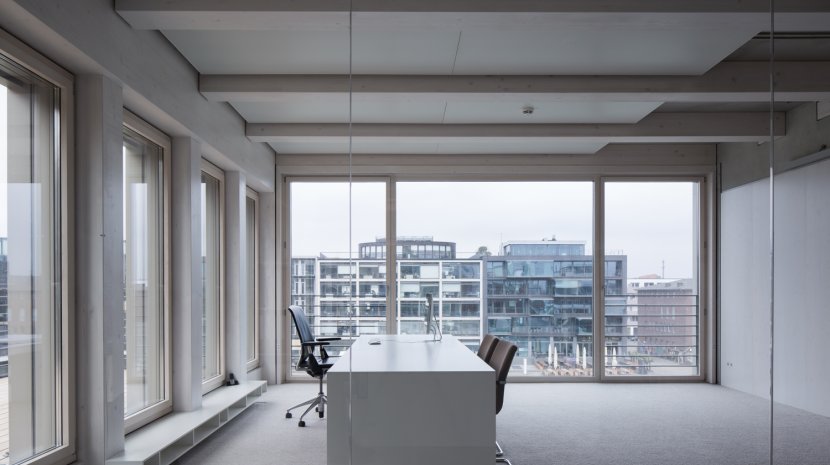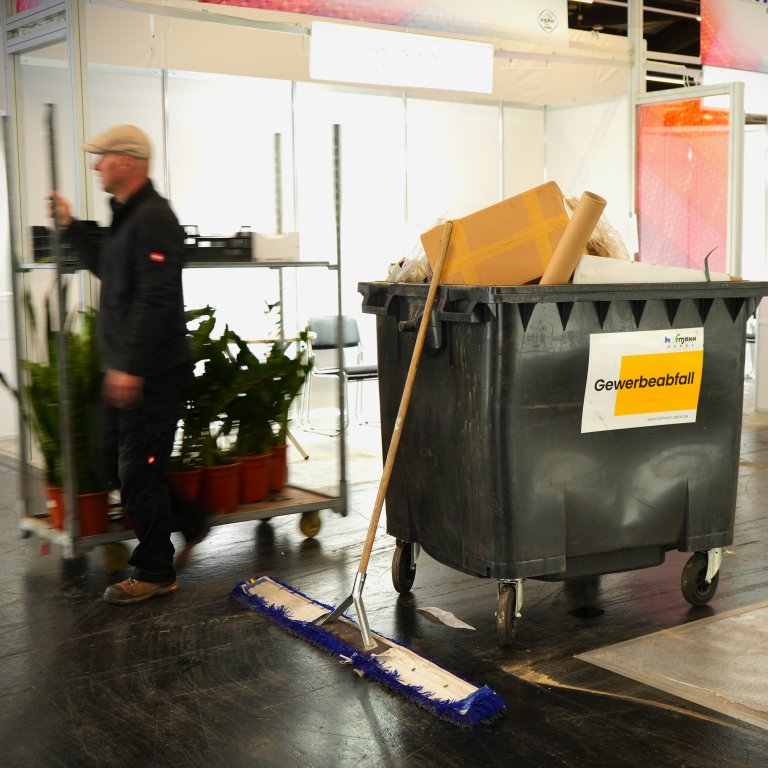

The "H7" combines architecture and sustainability - and is the right place for the headquarters of an organic retailer.
The H7 in Münster is a beacon project for sustainable construction and the tallest timber hybrid building in NRW. Why H7? Three storeys would be the legal limit for this type of construction according to the NRW building regulations - the building at Münster harbour with the anchor tenant and co-investor SuperBioMarkt AG adds another four. The architect responsible is Dipl.-Ing. Andreas Heupel.

Hybrid construction means combining different materials such as wood, concrete, steel and aluminium and thereby achieving new properties that are unattainable through the simple use of individual materials.
The timber hybrid construction method offers very special advantages - also from an ecological point of view. Wood is a sustainable building material, especially when it is used to construct buildings. In the H7 in Münster, it is combined with the materials concrete, steel, terracotta and glass. This is not only sustainable, but also architecturally and aesthetically attractive. The front sides of the building are made of glass and provide a view of life in Münster's harbour. The impression of architecturally conceived nature is reinforced in the interplay with the processed wood by green glazed terracotta.

"Wood is warm and timelessly modern at the same time" - at least that is how the architect of the innovative building, Dipl.-Ing. Andreas Heupel, sees it. Wood also has numerous other advantages: Wood is a renewable building material, it is a natural climate protector due to its environmentally friendly production, reduction of carbon dioxide emissions and storage ofCO2. It warms and it insulates. For example, the H7 timber hybrid building is essentially heated by heat gains from incident solar radiation and the use of waste heat. And the wood insulation reduces heat losses to a minimum.
Conserving resources and sharing resources is the big theme in H7. Wood replaces and complements the building materials concrete and steel. During production alone, the carbon dioxide emissions (CO2) are reduced by 1.1 tons per cubic meter of wood. And: the wood stores a further 0.9 tonnes per cubic metre.

Conserving resources and sharing resources is the big theme at H7. Wood replaces and complements the building materials concrete and steel. During production alone, the carbon dioxide emissions (CO2) are reduced by 1.1 tons per cubic meter of wood. And: the wood stores a further 0.9 tons per cubic meter.
Conserving resources and sharing resources, just like acting sustainably - this also fits in with the values of the SuperBioMarkt AG company. "The H7 sets standards in sustainable construction and is, in our view, one of the most innovative buildings in Germany. Because as an organic retailer we are committed to the values of the organic movement, this was the perfect location for our new corporate headquarters. We moved in in the fall of 2016 and are still absolutely thrilled. An inspiration for hopefully many more similar building projects", says Michael Radau, CEO and owner of SuperBioMarkt AG as well as member of the advisory board of BIOFACH, the world's leading trade fair for organic food.
Image credits:
Christian Richters



